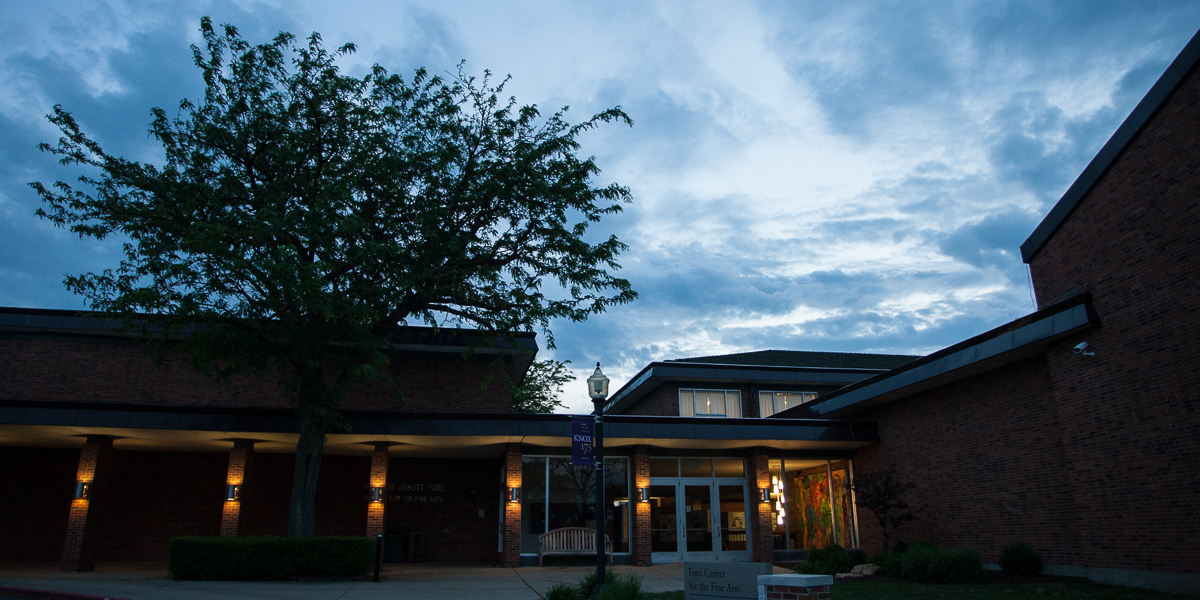Knox Stories
Michael Takeo Magruder Named First Knight Fund Distinguished Artist-in-Residence
Knox College will host its first-ever Knight Fund Distinguished Artist-in-Residence, Michael Takeo Magruder, from September 16 to September 30, 2025
Venture Boldly

Office of Communications
2 East South Street
Galesburg, IL 61401


Knox College opened its newly renovated Alumni Hall on Saturday, October 11, with a rededication ceremony celebrating the year-long, $12.5 million renovation of the historic 124-year-old campus building.
The rededication opened the renovated building to more than 1,000 Knox alumni, students, faculty, staff and trustees, who were on campus for Knox's Homecoming Weekend, October 10-12.
Exterior landscaping and interior furnishing work is continuing, with the building expected to open for use in January 2015.
The general contractor is P.J. Hoerr of Peoria; the architects are Holabird and Root of Chicago; and Hoerr Schuadt of Chicago is the landscape architect.
At the rededication ceremony on Saturday, Knox President Teresa Amott said the renovation of Alumni Hall is an historic occasion for Knox and for the city of Galesburg.
"Alumni Hall has been transformed into a remarkable, contemporary space that will serve as the gateway to a Knox education for the next generation of students and the gateway to Knox for many visitors to the campus," Amott said.
Alumni Hall brings together a number of offices, including admission, financial aid and alumni affairs, and student centers for community service, research and global studies. It also houses the Lincoln Studies Center and a visitors' center and museum.
"This building offers great resources and opportunities -- finally, all in one location -- to allow our students to become even more successful, more knowledgeable, and more prepared for our life beyond college," Student Senate President Hiba Ahmed '15 said at the rededication ceremony.
Alumni Hall was built in 1890, and the cornerstone was laid by U.S. President Benjamin Harrison. The massive, 30,000 square-foot building by noted architect E.E. Myers has undergone exterior repairs and maintenance in recent years, although it was last used for classes in 1979.
Listed in the National Register of Historic Places, Alumni Hall serves as a symbolic "front door" to the Knox campus. It forms part of Galesburg's architectural core, facing Standish Park and the Knox County Courthouse, which was also designed by E.E. Myers. In addition to Alumni Hall and the Knox County Courthouse, Myers was the architect of state capitols in Texas, Colorado, and Michigan, as well as the courthouses for McDonough and Stephenson counties in Illinois.
The central portion of Alumni Hall was built as a lecture hall for debating activities popular in the late 19th century. The east and west wings housed two literary and debating societies, Gnothautii and Adelphi, which initiated some of the College's earliest student publications and provided the first campus space for theatrical performances.
The newly reconfigured facility includes spaces for the Vovis Center for Research and Advanced Study, the Stellyes Center for Global Studies, the Kleine Center for Community Service, and the Lincoln Studies Center. It also will house the Offices of Admission & Financial Aid and Alumni Relations, the Bastian Family Career Center, and the Whitcomb Heritage Center.




Published on October 16, 2014